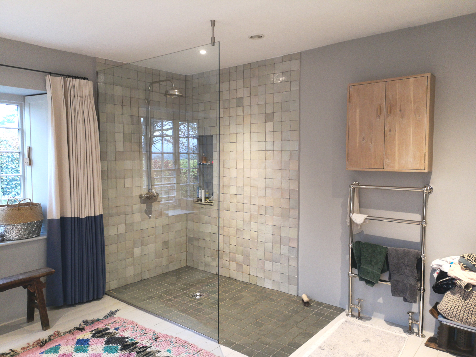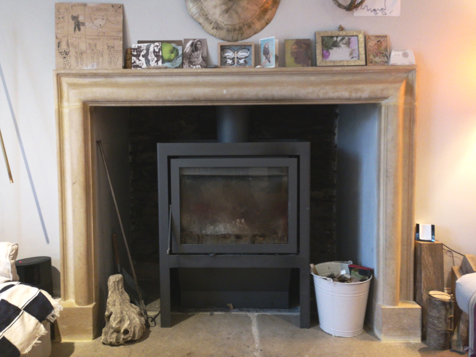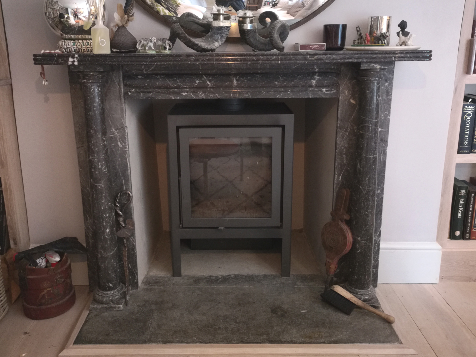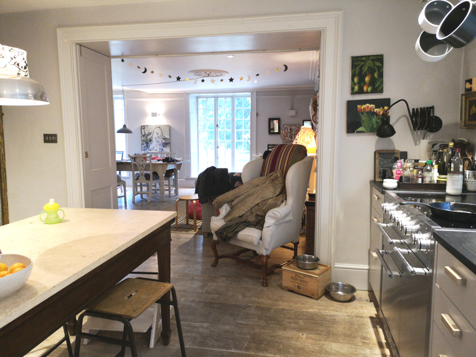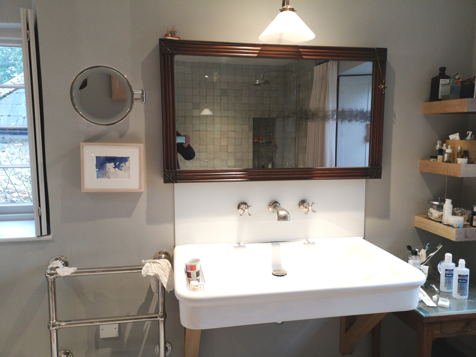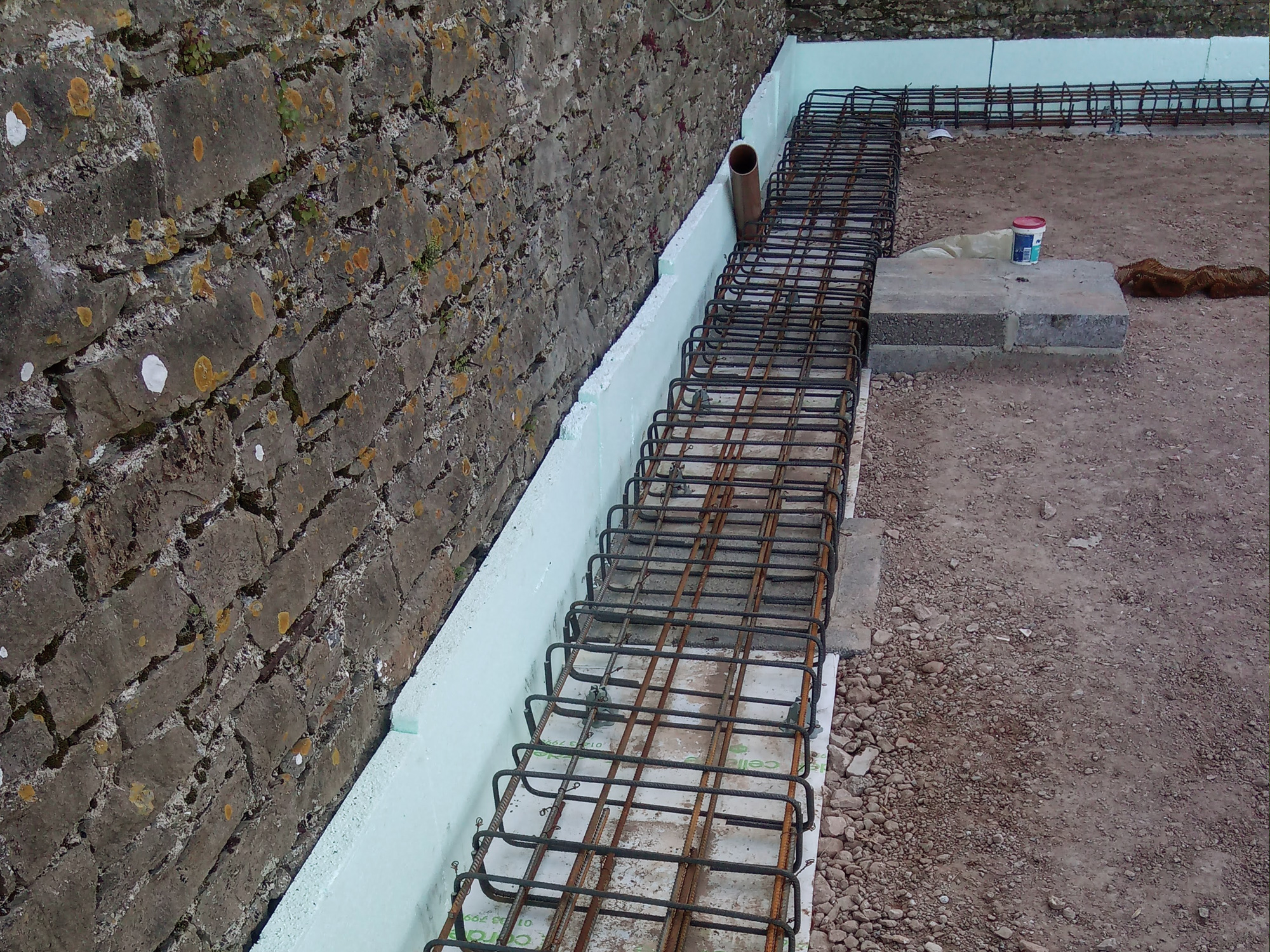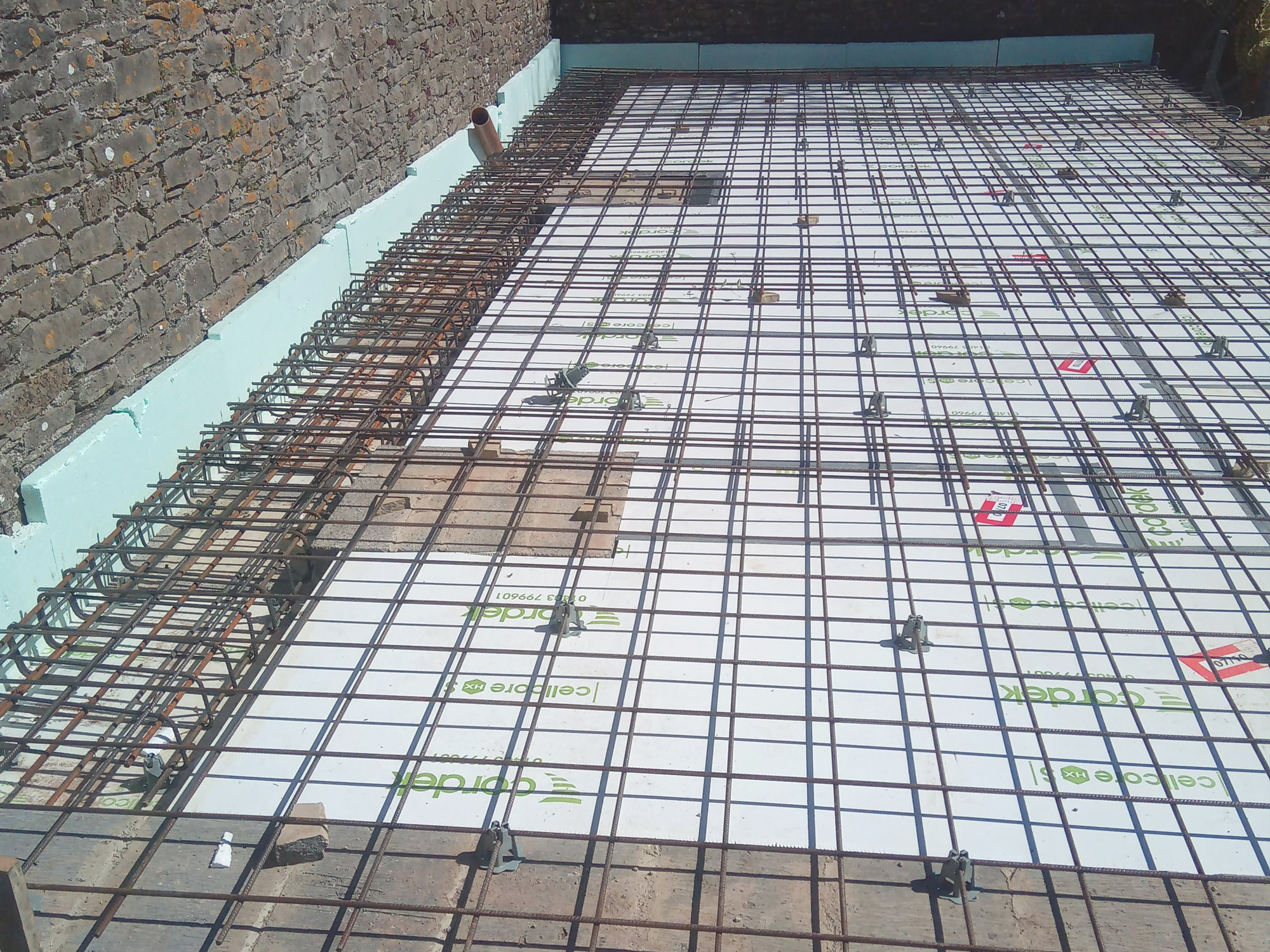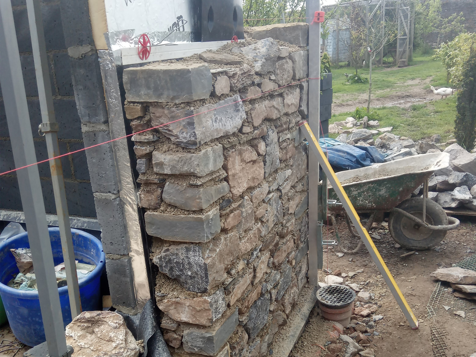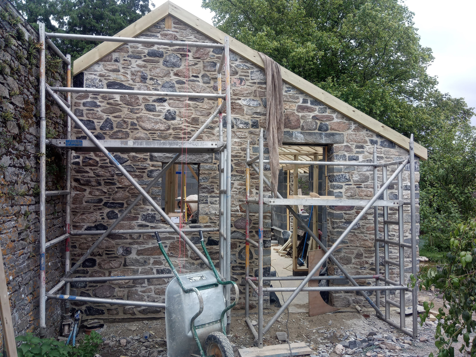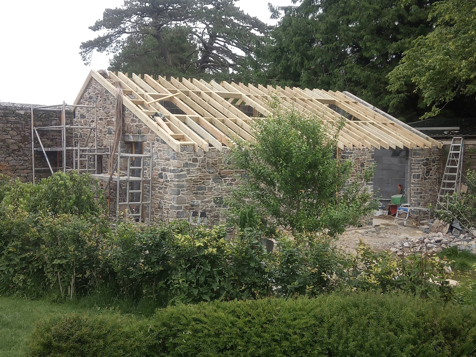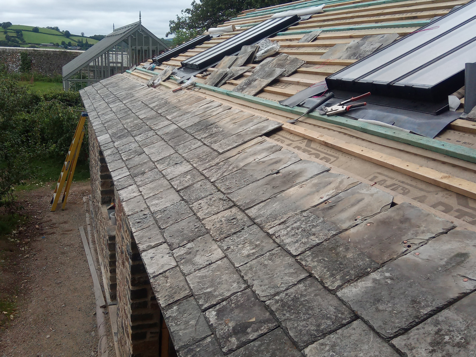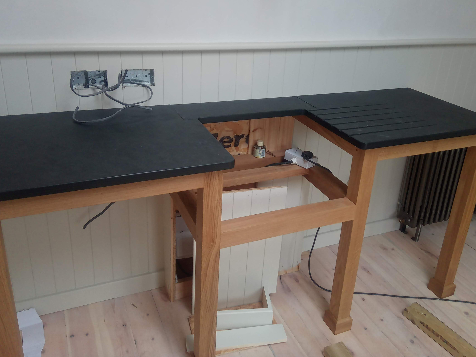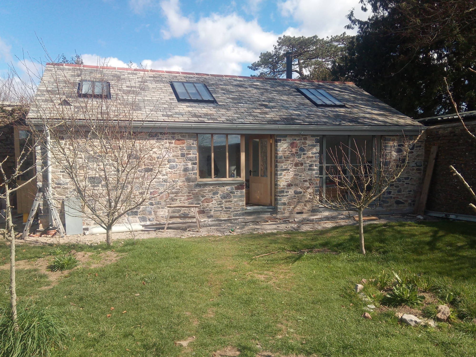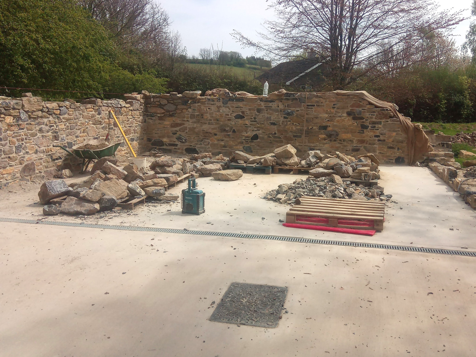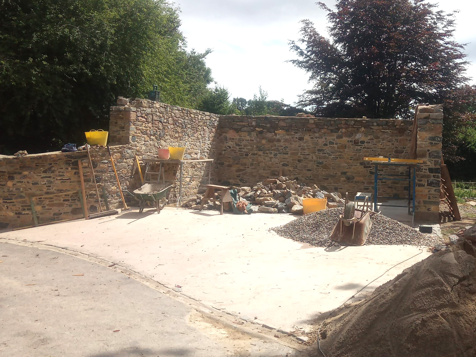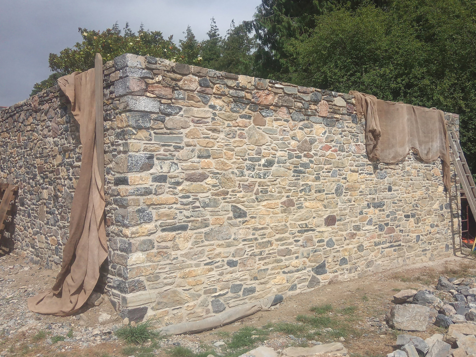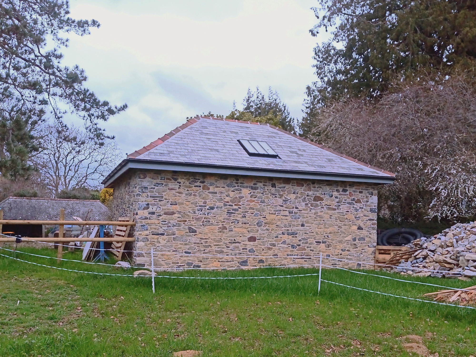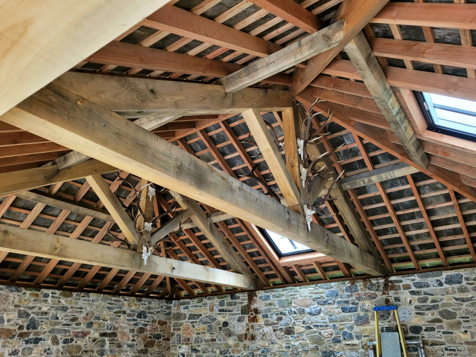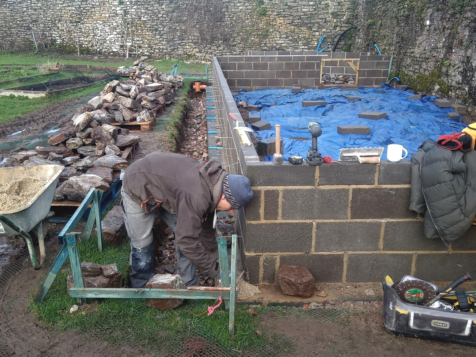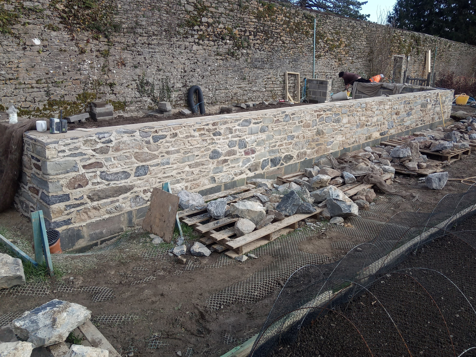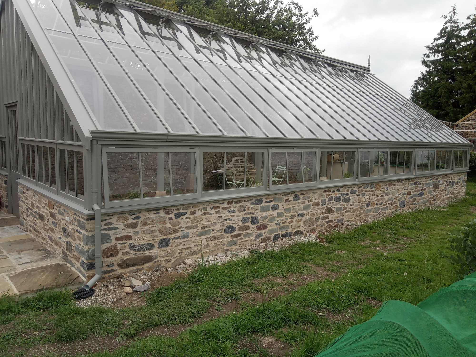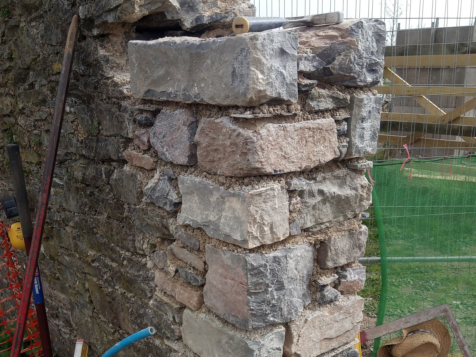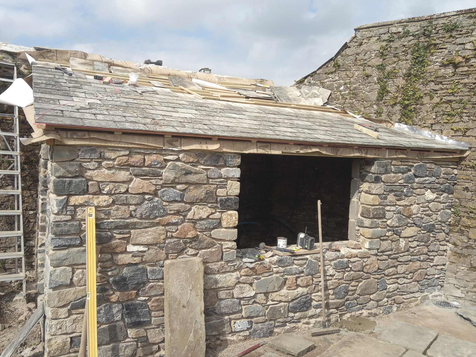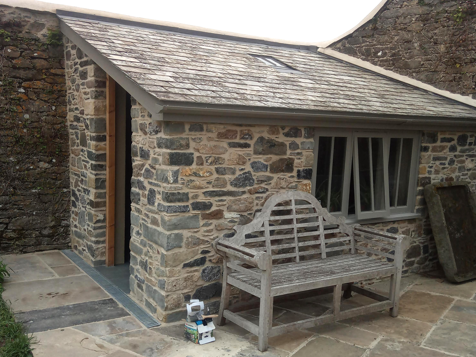The Old Vicarage
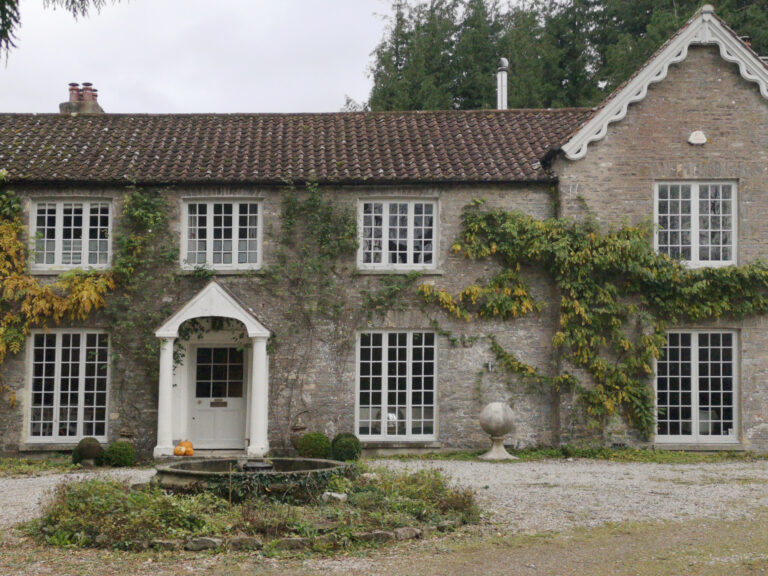
The Old Vicarage
A beautiful grade II listed property. The building is from the mid C19th, built of dressed limestone and rubble, with double pitched interlocking tiled roof. Situated on the outskirts of a picturesque Devon village. Joe and the team needed to work to the highest standards throughout this complex and many faceted renovation project.
Joe has built long term trusting relationship with the client, based on thorough technical knowledge combined with a sympathetic and artisanal approach to aesthetic concerns.
As well as work on the main house the commission involved separate new-build projects: Garden Room, Car Port and Potting Shed.
LOCATION – Broadhampston
CLIENT – private client
STATUS – ongoing
SITE MANAGEMENT and TECHNICAL DIRECTION– Joe Bosence
TEAM – lime plaster specialist, joiner, cabinet maker, groundwork, electician, plumber, decorator.
Main House Project
Interior.
Complete renovation of the ground floor. Involving modernisation and re-plastering of ground floor, followed by installation of wood and stone flooring. Fit of reclaimed period fire places. Installation of new hand-made kitchen. Bespoke shelving units to utility and library rooms. Fit of wet room on the first floor. Interior floor and wall tiling and sympathetic repairs throughout the property.
Exterior and associated works.
Installation of a wood chip boiler, new heating and hot water system.
Installation of new sewerage system compriosing an anaerobic digester, and associated plumbing (by Reuben Newcombe).
Externally repaired slate roof and lead valley.
External decorative stonework, flags to conservatory and pond.
Testimonial
“I have worked with Joe over several years. Our home is a Grade II listed house, so we are limited in what we can do, but more importantly we care enormously on each and every detail we worked on. Joe found ways to solve all sorts of issues in pleasing ways.
Initially Joe worked with a larger crew on our house. Then with a smaller group doing some further works outside on a stone car port and a stone garden bothy. Joe has applied very broad assortment of specialist building skills. He is very qualified in stone work, carpentry, roof work and general building, amongst other skills.
We have been very pleased with all the work, both from a practical front, and more so, from an aesthetic perspective.” Simon Upton 2023
Garden Room
A new build undertaken by Joe and the team.
This is a complicated build due to proximity of garden wall, requiring a caged ring beam foundation.
Main structure of concrete block construction, faced using reclaimed Devonian limestone. Roof covering with reclaimed Cornish Delabole slates with conservation roof lights.
Car Port
Another new build by Joe and team.
Constructed from reclaimed limestone with lime mortar.
Traditional solid stone walls. Timber framed Chestnut roof with reclaimed Delabole slate covering.
Greenhouse and Potting Shed
The greenhouse is also a new build. Stone faced block base to support bespoke timber framed glazing. Timber frame constructed by W. G. Grace and Son Ltd.
The Potting shed, newly built, by Joe and the team. Walls of reclaimed Devonian limestone with traditional lime mortar pointing. Single pitch lean-to roof with reclaimed Cornish Delabole slate.
