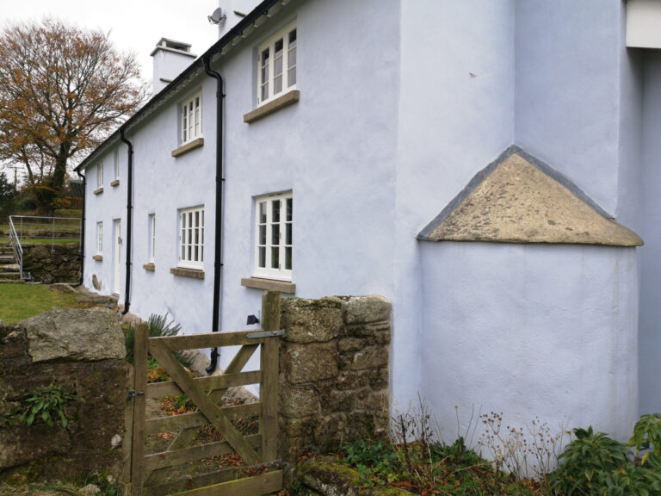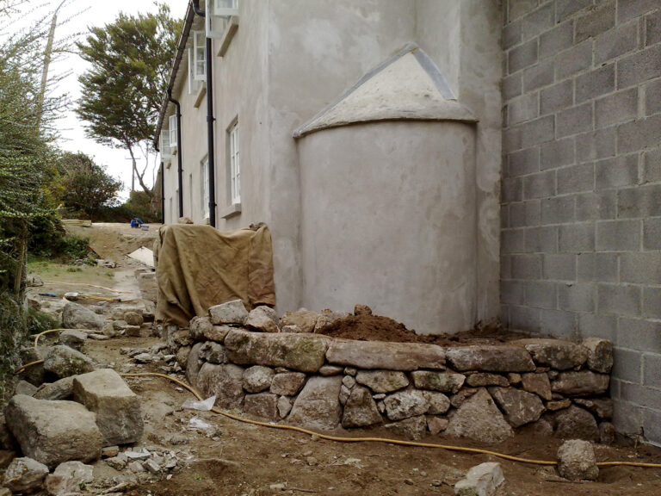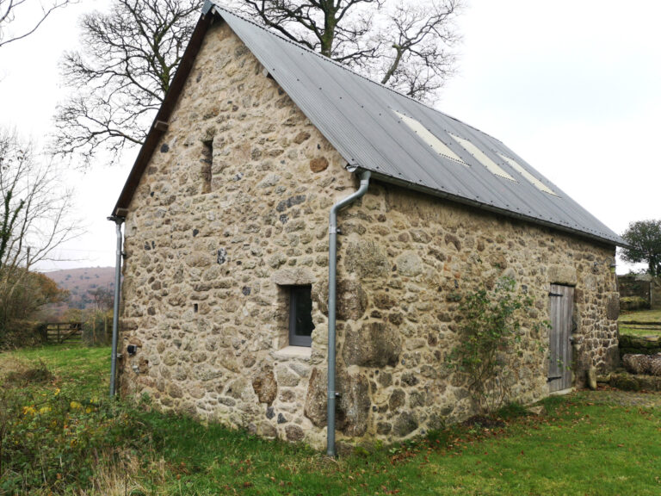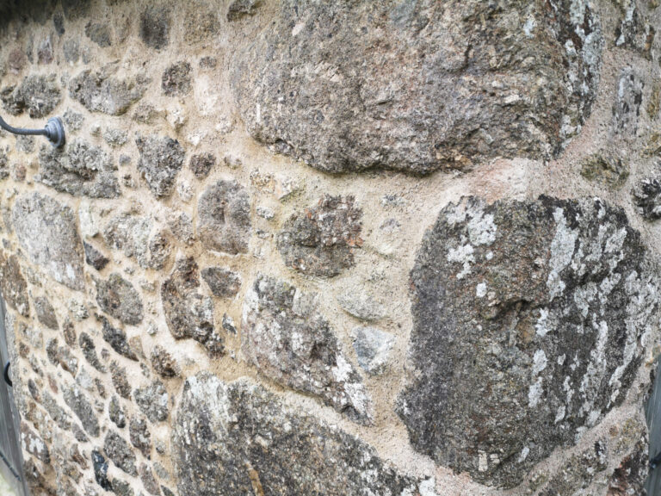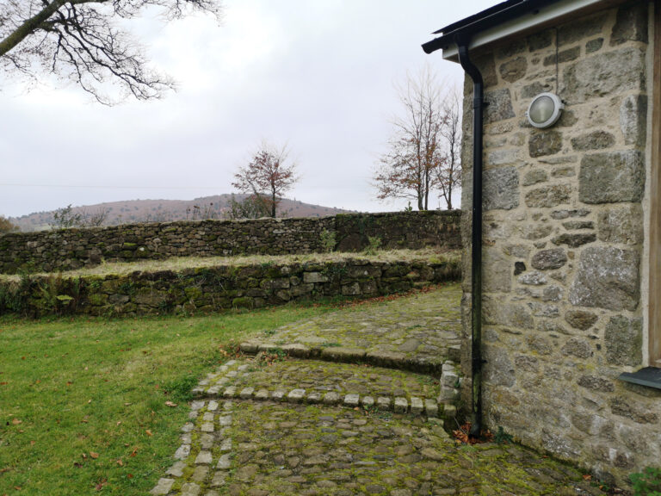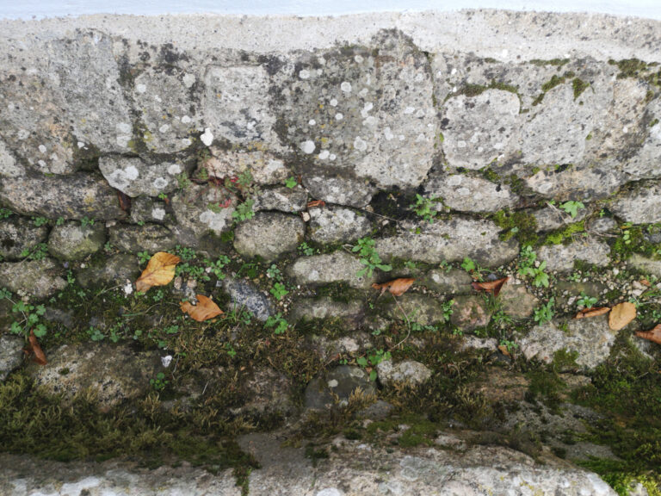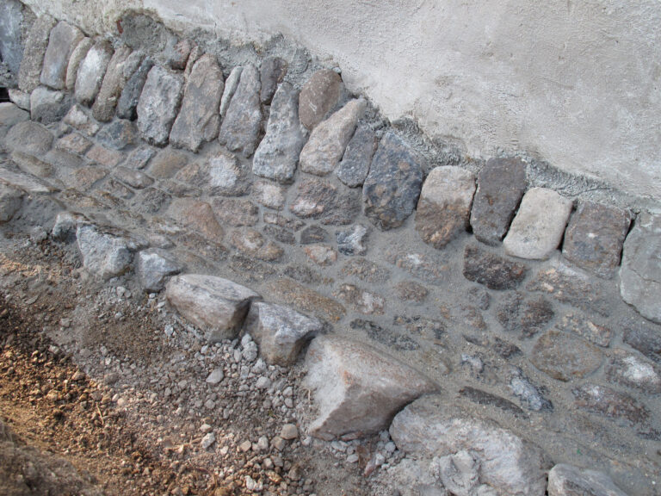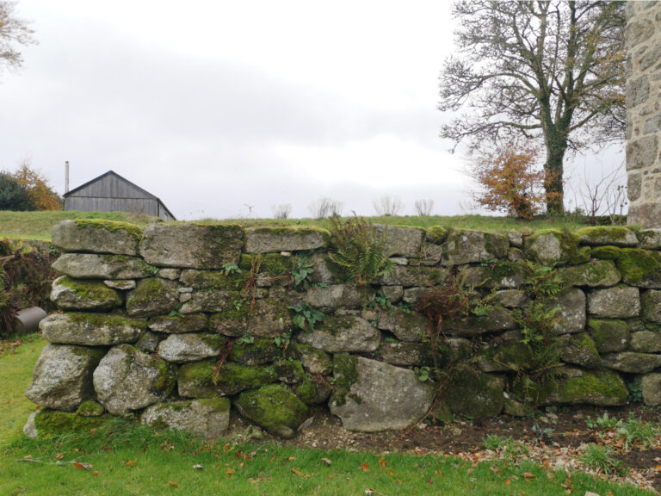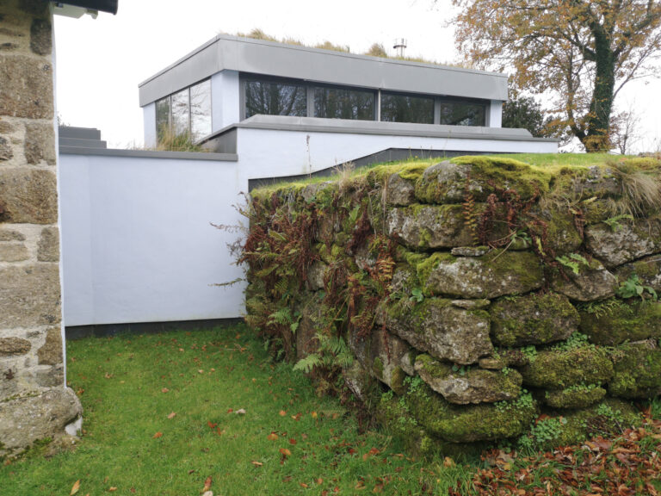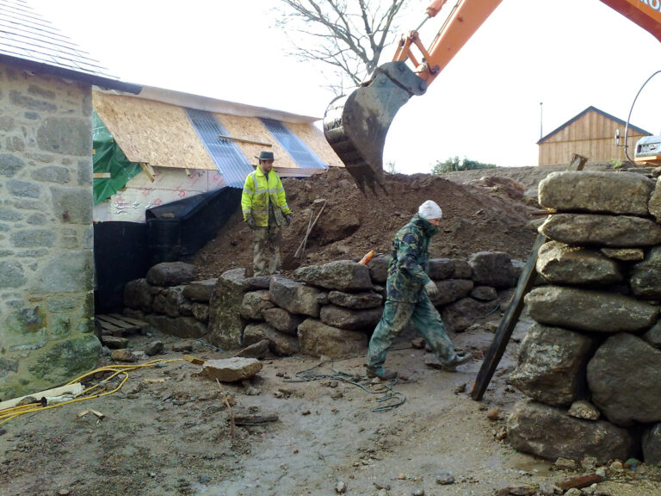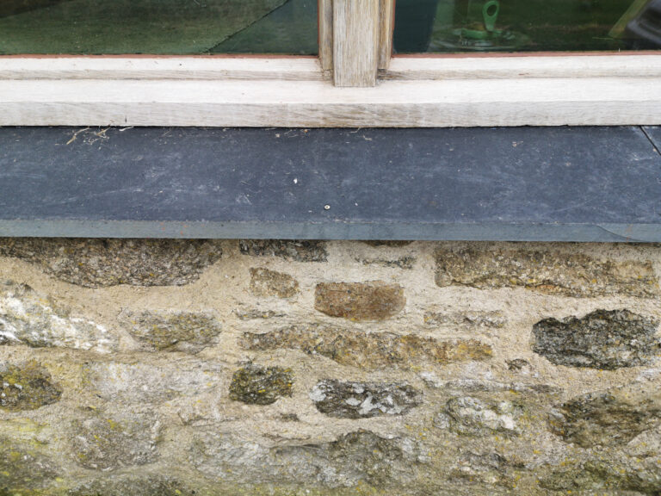Tor Hill Farm
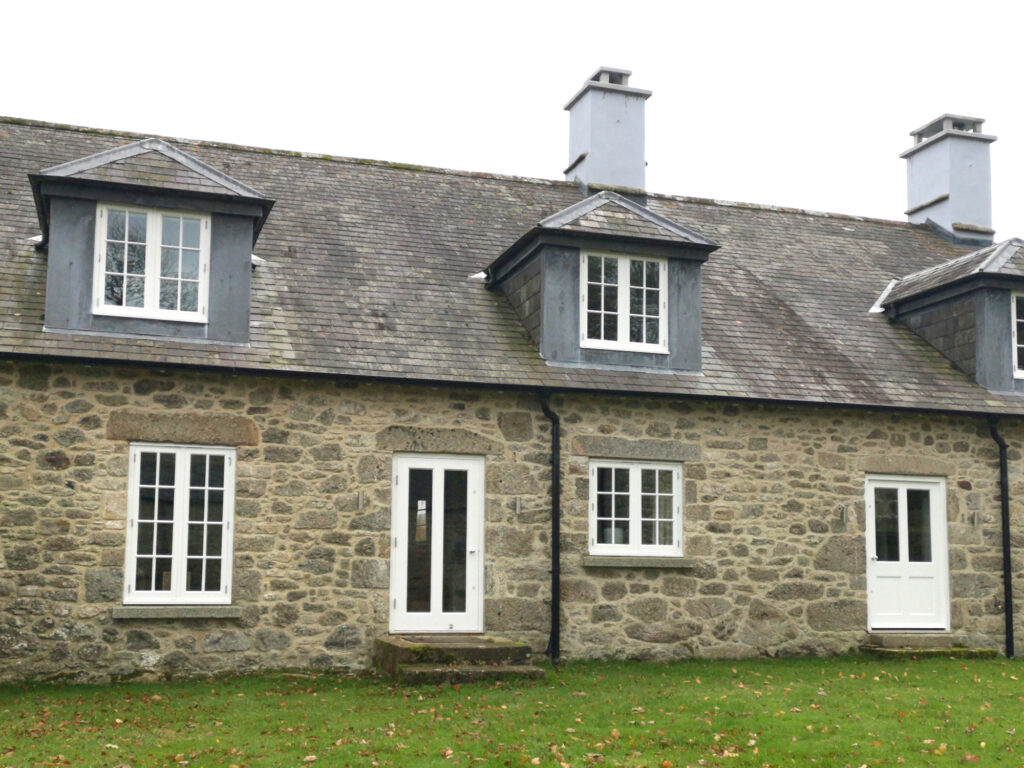
Tor Hill Farm
The farmhouse is a grade II listed building dating from C17th or earlier. Granite rubble walls with render front and side, with Welsh slate roof. The building has been extended at the rear in C19th.
The client commissioned extensive renovation of the whole property, including remodelling of the rear curtilage of the farm and modern, part subterranianian, extention. Joe was part of the large team who provided sympathetic groundwork and granite rubble wall construction to align with the buildings listing. The project took place over two years and involved large scale structural native stone landscaping work as well as lime render. Interior, complete renovation and modernisation, incuding installation of oak flooring with under floor heating.
LOCATION – Manaton
CLIENT – private client
STATUS – completed 2009
TEAM – John Camp and Tom Hilliard, project management. Joe Bosence, exterior stonework, groundwork, interior stonework and finishing.
Testimonial
“Joe worked for us for a long period of time on a major renovation of a Grade 2 farmhouse on Dartmoor. It’s hard to sum up Joe’s skills as they go far beyond craft or technical ability. His presence on site, the care and attention to detail and his love of the building and the pride he takes in his work are exemplary. But he also brings a calming and wonderfully positive attitude that changes the whole process. Building projects invariably have their stressful moments for a client, but Joe has a great ability to navigate such times with intelligence, wit and pragmatism. There are many fine bits of work here that Joe is responsible for, but my favourite is a beautiful cobbled gutter that Joe constructed along the front of the house. It makes me smile every time I see it.” Barnaby Spurrier 2023
